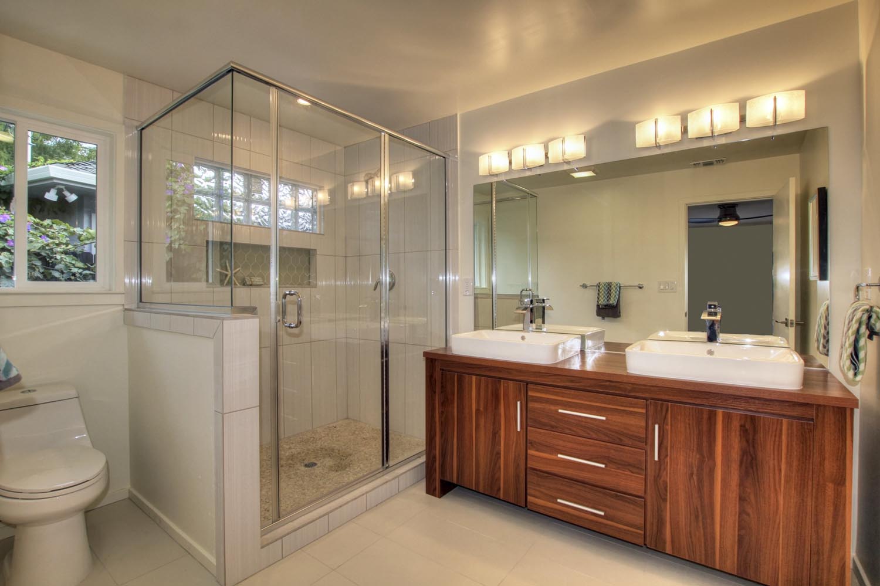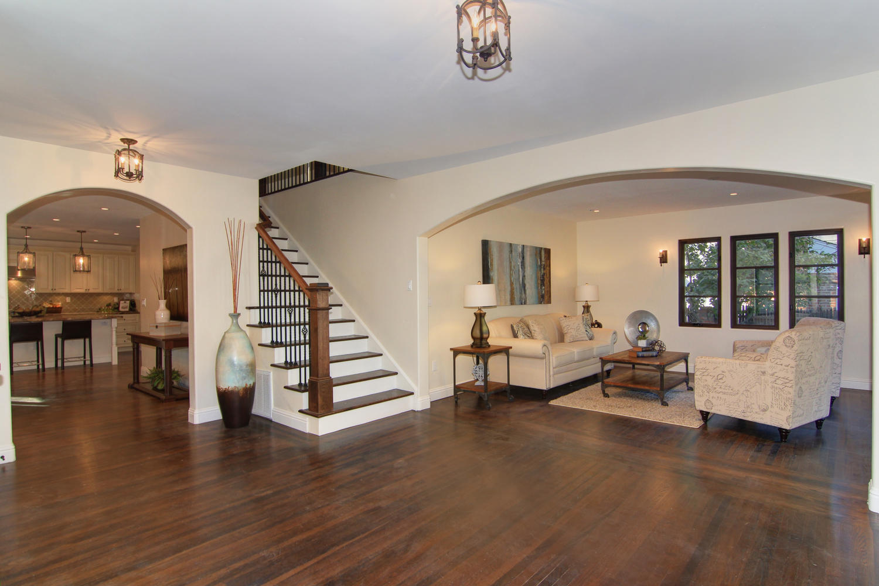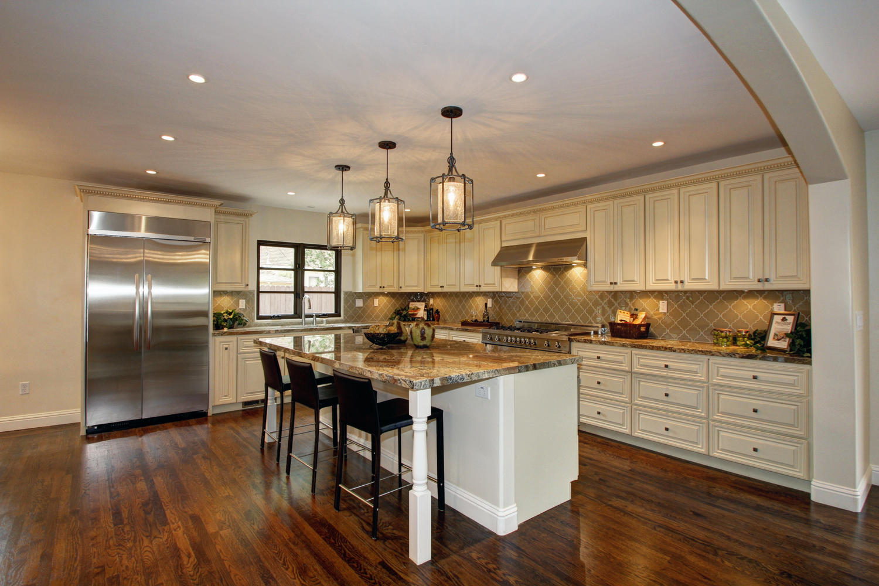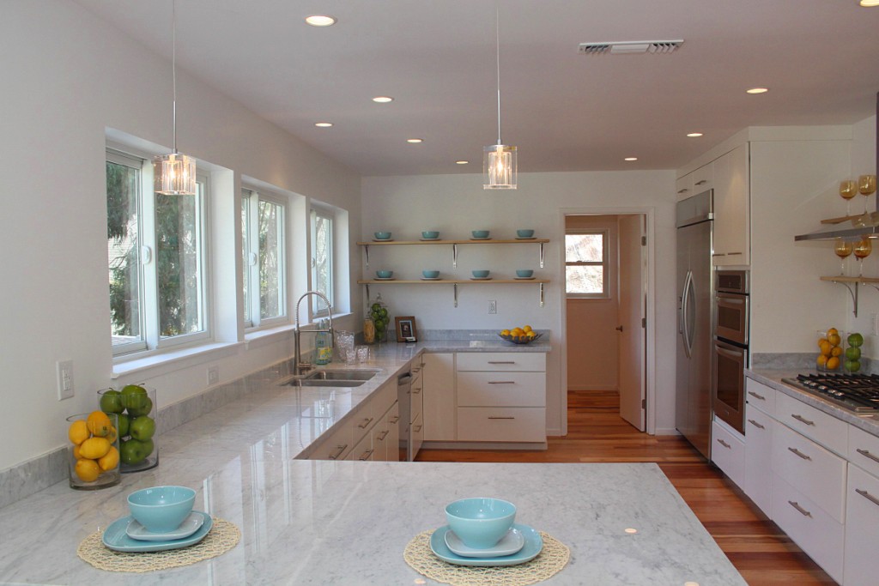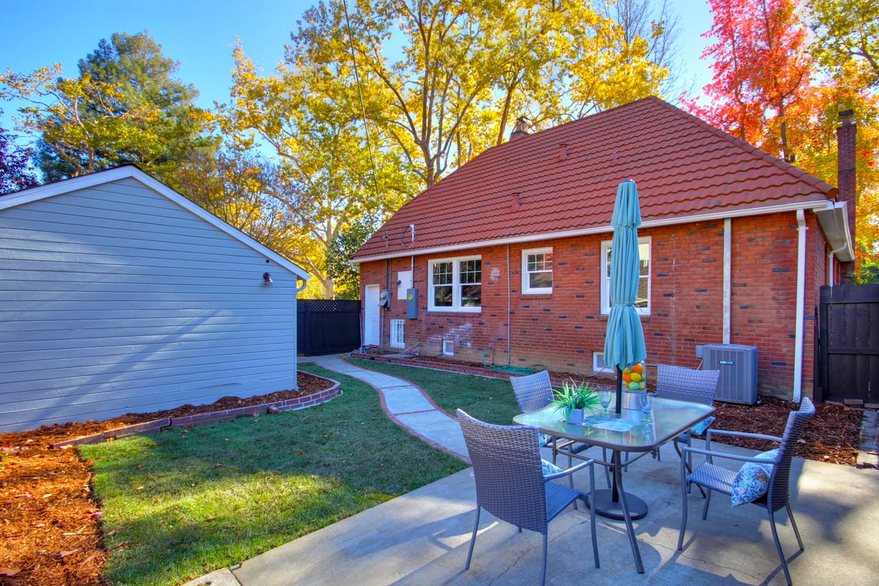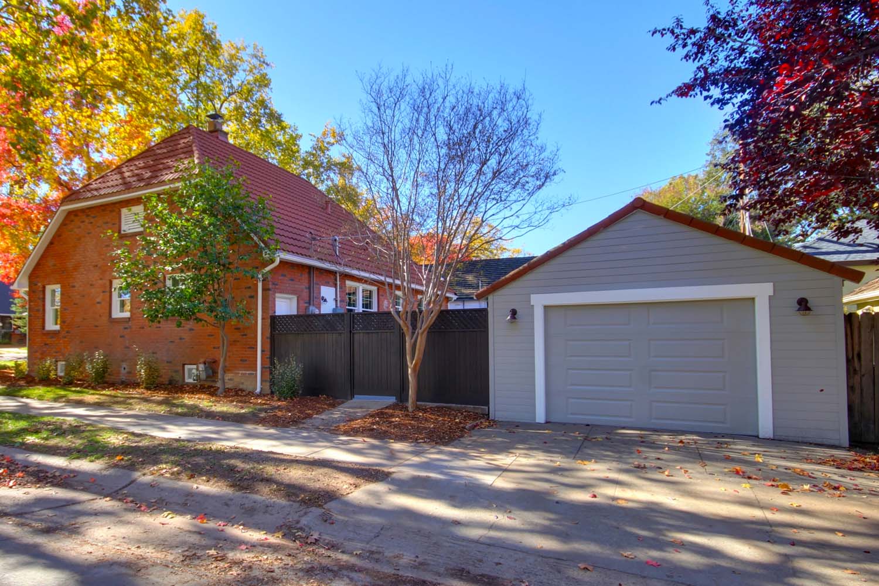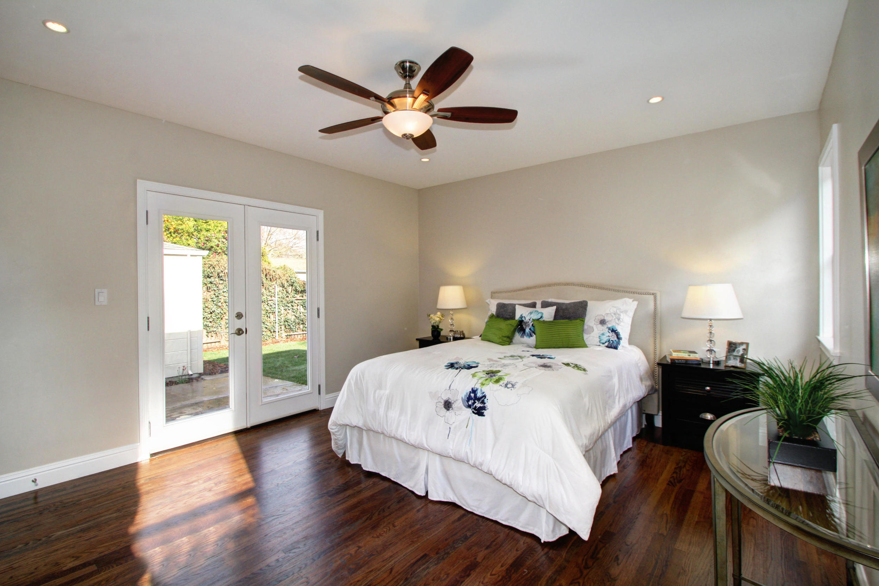

GALLERIES
GALLERIES
OVER A HUNDRED HOMES RENOVATED
HERE ARE A FEW EXAMPLES
ICONIC LAND PARK ESTATE
This tiny two bedroom, one bathroom house in Old Land Park was originally designed by the famous architect Squeaky Williams. Respectfully maintaining the charm and character this historic house was a top priority. Beautifully restored, the house is now a four bedroom and three full bathroom house with all the modern amenities that loses none of its vintage appeal.
SPANISH REVIVAL IN EAST SACRAMENTO
This tiny post-war bungalow was transformed into a gorgeous Spanish revival house in the heart of East Sacramento. The front footprint did not change beyond the addition of a gracious courtyard on this neighbor friendly block. The house was pushed back and built up to create a gracious Spanish styled home with touches borrowed from homes all over East Sacramento.
TRANSFORMATION IN SOUTH LAND PARK
This awkward 80s house was transformed into a beautiful, striking open space. Overgrown landscaping, tight 45-degree angles and gilt fixtures obscured the worth of this hidden gem. Opening up the spaces and adding clean, modern finishes brought this house back to life.
ARCHITECT'S WOODED RETREAT
This wooded estate is nestled into the hills of Fair Oaks. The house had great bones but was a jumble of 80s- and 90s- inspired surfacing and had been sadly neglected. The landscaping had run wild and pool was a frog haven. Resort-inspired finishes with a zen touch refreshed the house with new life and complimented the indoor/outdoor connection.
TWO BECOME ONE IN EAST SACRAMENTO
Originally a duplex, this house was converted into a gorgeous single family home. Hidden behind massive shrubs with a tight, disjointed floor plan, this Mediterranean beauty was opened up and merged into a gracious single family residence. The original tiled roof, balconies and interior niches were all carefully preserved. A neighborhood friendly courtyard was added to the deep side yard for lovely outdoor entertaining. The open floor plan is perfect for today's modern living. This house was featured in the Urban Renaissance Home Tour 2015.
RIVER FRONT LIVING
This strikingly modern river front house was a rare find. Minerva Properties reworked the floor plan for better flow and positioned doors and windows to capture the best views and create the best indoor/outdoor flow. The interior of the house was refinished with natural hickory floors, gleaming Carrera marble and a crisp white palette. The exterior was given a new roof, smooth white stucco finish and spacious tropical hardwood decks with nearly invisible cable railings.
CURTIS PARK BRICK BEAUTY
This rare brick gem in the heart of desirable Curtis Park was beautifully restored and carefully opened up to maximize the floor plan. Minerva kept the built-ins and leaded glass breakfast nook windows. A gracious opening between the dining room and kitchen did not sacrifice counter space. Carrera marble countertops and classic white subway tile keep this home true to its historic location.
MODEST BEGINNINGS
This small house is a classic example of Minerva Properties smart design. Originally a two bedroom and one bathroom small home in Upper Land Park is transformed into a three bedroom and two bathroom modern beauty with a small addition of square footage.











